425 Rue David
Sainte-Sophie, Laurentides J5J2A5
Bungalow | MLS: 19378408
$480,000 +tx
Frontage 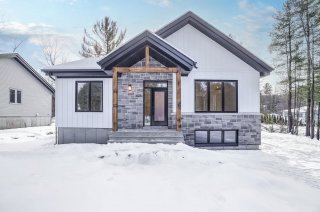 Other
Other 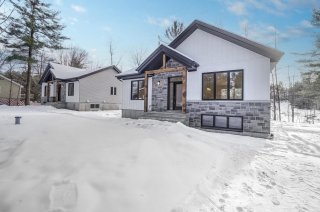 Hallway
Hallway 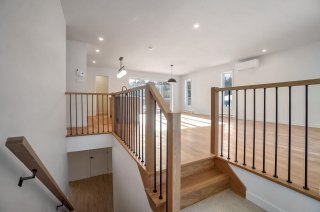 Living room
Living room  Living room
Living room  Living room
Living room  Dining room
Dining room  Dining room
Dining room  Kitchen
Kitchen  Kitchen
Kitchen 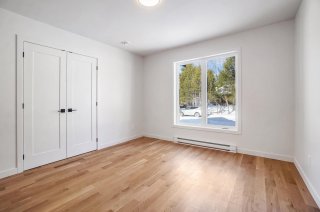 Kitchen
Kitchen  Primary bedroom
Primary bedroom 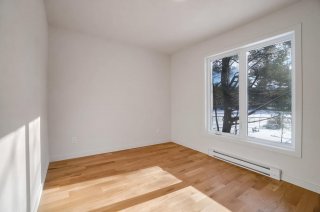 Primary bedroom
Primary bedroom  Primary bedroom
Primary bedroom 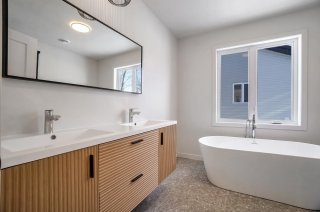 Bedroom
Bedroom 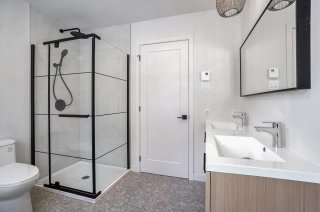 Bedroom
Bedroom  Bathroom
Bathroom  Bathroom
Bathroom 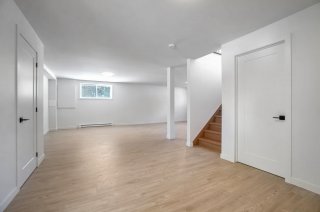 Family room
Family room 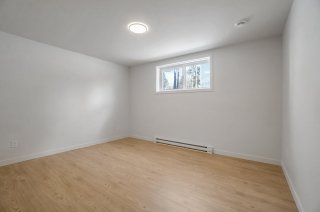 Family room
Family room 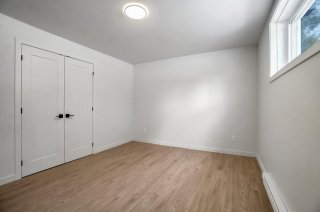 Family room
Family room 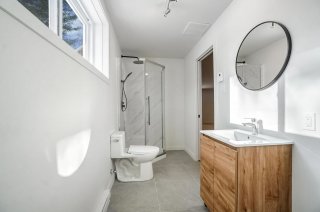 Family room
Family room 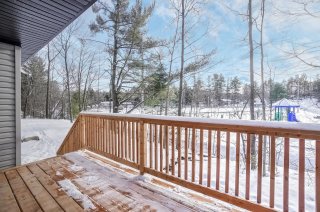 Bedroom
Bedroom 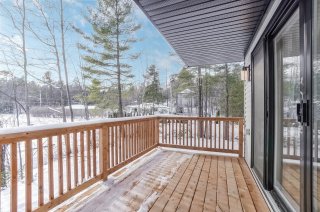 Bedroom
Bedroom  Bathroom
Bathroom 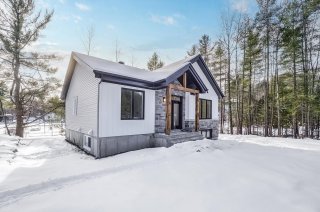 Drawing (sketch)
Drawing (sketch)  Drawing (sketch)
Drawing (sketch) 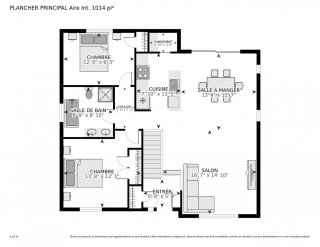 Backyard
Backyard  Backyard
Backyard  Backyard
Backyard  Back facade
Back facade 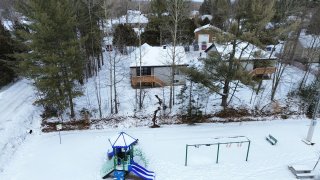 Frontage
Frontage 
 Other
Other  Hallway
Hallway  Living room
Living room  Living room
Living room  Living room
Living room  Dining room
Dining room  Dining room
Dining room  Kitchen
Kitchen  Kitchen
Kitchen  Kitchen
Kitchen  Primary bedroom
Primary bedroom  Primary bedroom
Primary bedroom  Primary bedroom
Primary bedroom  Bedroom
Bedroom  Bedroom
Bedroom  Bathroom
Bathroom  Bathroom
Bathroom  Family room
Family room  Family room
Family room  Family room
Family room  Family room
Family room  Bedroom
Bedroom  Bedroom
Bedroom  Bathroom
Bathroom  Drawing (sketch)
Drawing (sketch)  Drawing (sketch)
Drawing (sketch)  Backyard
Backyard  Backyard
Backyard  Backyard
Backyard  Back facade
Back facade  Frontage
Frontage 
Description
Location
Room Details
| Room | Dimensions | Level | Flooring |
|---|---|---|---|
| Hallway | 4.8 x 6.4 P | Ground Floor | Ceramic tiles |
| Living room | 12.6 x 13.3 P | Ground Floor | Wood |
| Kitchen | 10.3 x 9.4 P | Ground Floor | Wood |
| Dining room | 11.8 x 12.4 P | Ground Floor | Wood |
| Primary bedroom | 11.3 x 11.11 P | Ground Floor | Wood |
| Bathroom | 8.8 x 8.9 P | Ground Floor | Ceramic tiles |
| Bedroom | 9.1 x 12.5 P | Ground Floor | Wood |
| Bedroom | 12.11 x 10.8 P | Basement | Floating floor |
| Storage | 4.11 x 10.8 P | Basement | Floating floor |
| Bathroom | 13.6 x 5.0 P | Basement | Ceramic tiles |
| Family room | 13.7 x 27.7 P | Basement | Floating floor |
| Den | 13.10 x 10.8 P | Basement | Floating floor |
| Other | 5.5 x 9.0 P | Basement | Concrete |
| Storage | 4.11 x 4.10 P | Basement | Concrete |
Characteristics
| Basement | 6 feet and over, Finished basement |
|---|---|
| Water supply | Artesian well |
| Roofing | Asphalt shingles |
| Sewage system | BIONEST system, Purification field, Septic tank |
| Window type | Crank handle, Sliding |
| Driveway | Double width or more, Not Paved |
| Heating system | Electric baseboard units |
| Heating energy | Electricity |
| Topography | Flat |
| Cupboard | Melamine |
| View | Other |
| Parking | Outdoor |
| Landscaping | Patio |
| Foundation | Poured concrete |
| Siding | Pressed fibre, Stone, Vinyl |
| Windows | PVC |
| Zoning | Residential |
| Bathroom / Washroom | Seperate shower |
| Distinctive features | Street corner |
| Equipment available | Ventilation system, Wall-mounted heat pump |
